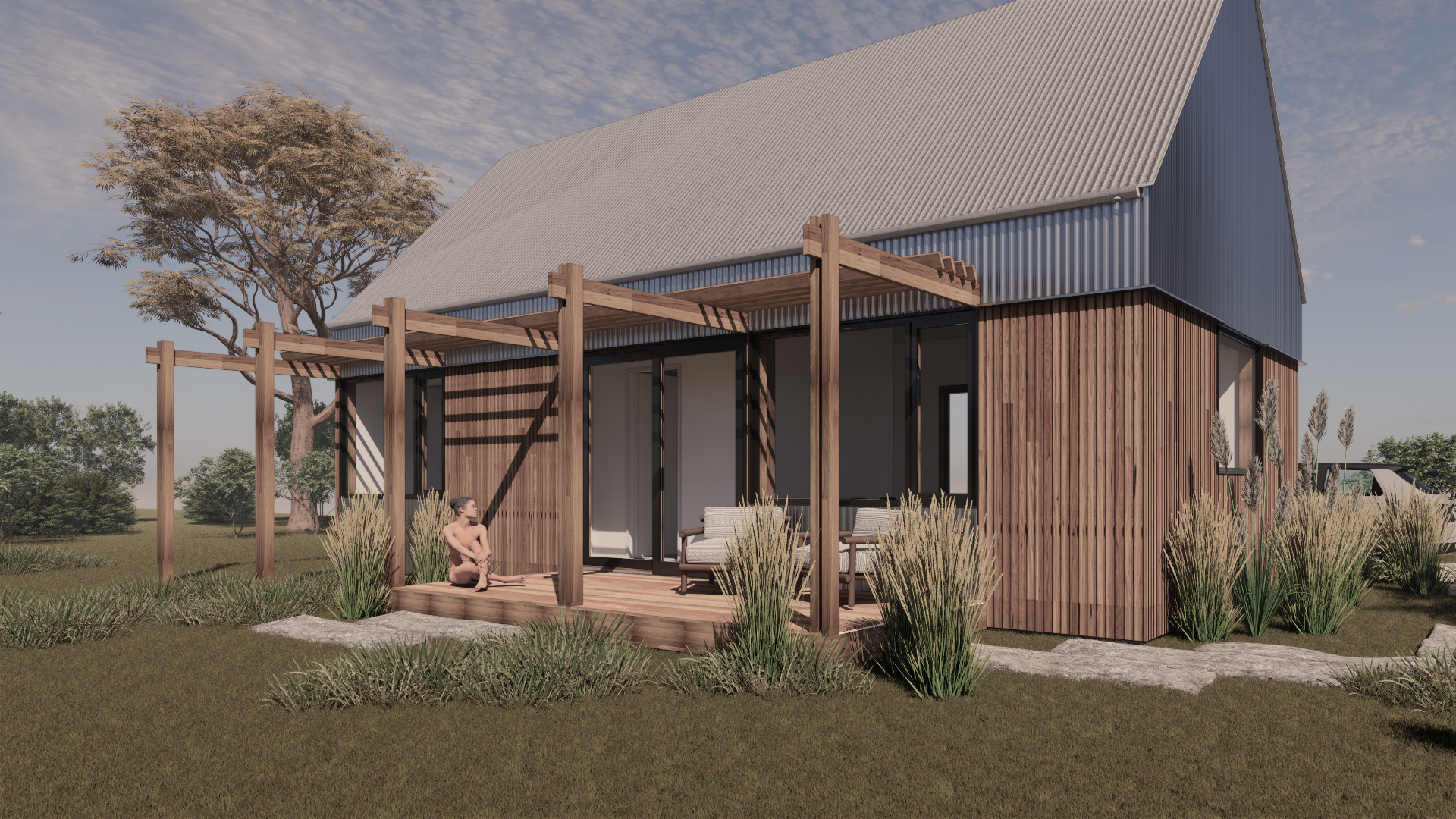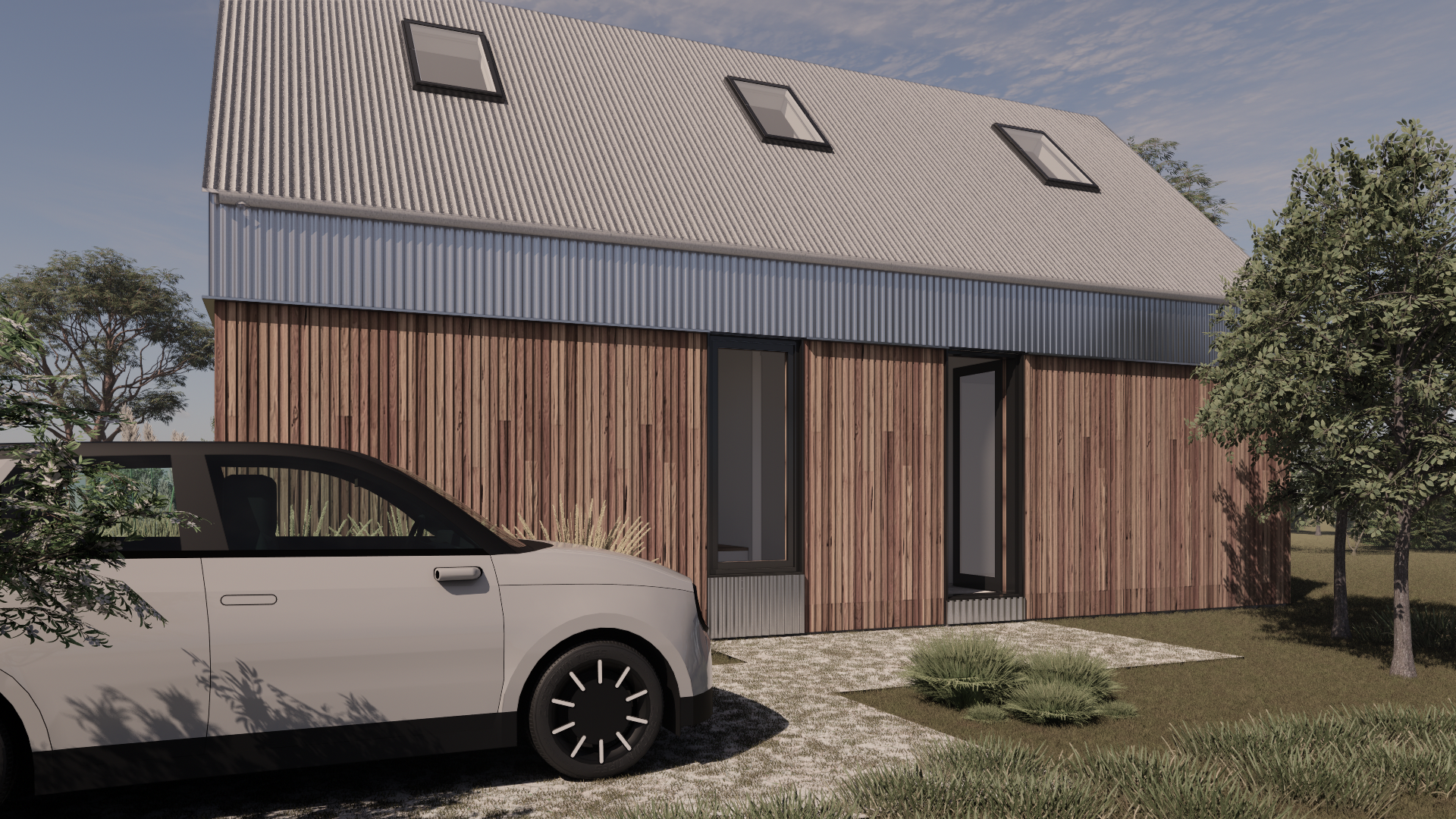Bilby
This architectural style reinterprets the classic barn silhouette—steep rooflines and simple, geometric forms—through a contemporary lens. The result is a refined blend of rural charm and modern clarity.
This building is designed to be modular, with a 6 metre wide single pavilion structure that can be expanded in length to suit the brief and budget. The striking 45 gable roof lines create an immense sense of volume over the living zone, and also the ability to fit out a compliant habitable attic space. A portal frame design is based on 3.6m grids, allowing for expansion of the building in design phase. Exposed timber portal frame internally, lending itself to a plywood or OSB internal wall and/or ceiling linings. Whilst not essential, this building has been designed with SIPs construction in mind. Because of the small footprint, this building is well suited to a range of environments.
The Bilby is available in three sizes, each offering a thoughtful balance of comfort, functionality, and simplicity.
Get a floor plan and high‑level construction cost estimate for the Altereco2 home you love. Explore the thinking behind the design and understand what building it could look like for you — before you commit.
Deliverables
Floor plan
Baseline cost estimate, with details on assumptions, inclusions and exclusions
-
1 bed, 1 bath + mezzanine
Perfect for singles, couples, or downsizers after a low-maintenance weekender or compact home.
Highlights:
Generous volume: Open-plan living with a vaulted ceiling and mezzanine—ideal for guests, a studio, or flexible storage.
Smart footprint: Every square metre is intentional, with layouts that maximise light, airflow, and usability.
Low effort living: Compact scale keeps maintenance and costs in check. -
3 bed, 1 bath + study nook
A great fit for young families or shared households who want comfort without excess.
Highlights:
Zoned living: Bedrooms grouped for balance between quiet retreat and social connection.
Adaptable workspace: A tucked-away study nook suits remote work, homework or creative pursuits.
Open core: Light-filled kitchen and living spaces at the heart of the home, with built-in storage throughout. -
3 bed, 2 bath + laundry + study nook
Designed for larger households or multigenerational living, where ease and flexibility are key.
Highlights:
Full-function layout: Ensuite master, family bathroom and separate laundry create autonomy for busy households.
Everyday ease: Ample storage, well-defined service zones, and a workspace for focused tasks.
All-in-one design: The largest in the range—offering the amenity of a suburban home within a streamlined, efficient envelope
Experience the quality of a design led high performance home at a genuinely achievable price. Each design includes detailed plans, specifications, and performance data—giving you the confidence to assess your site and start the tender process with builders. You’ll benefit from Altereco’s design expertise and sustainability ethos, presented in a streamlined format that makes great design accessible.
For clients seeking the depth and care of a full design journey, this pathway offers a collaborative experience from concept to build readiness. Beginning with a pre‑designed Altereco home, we customise the details, finishes, and documentation to suit your site, lifestyle, and performance goals. It’s an accessible way to create considered, enduring architecture that truly feels your own.
What’s in a name?
The Bilby House is named Greater Bilby a small marsupial once found across 70% of Australia. Today they are found in the desert regions, and use their strong foreclaws to build extensive tunnels to escape the heat and predators. Their main threats are competition for food from livestock and introduced species such as rabbits, and predators of foxes and feral cats.



