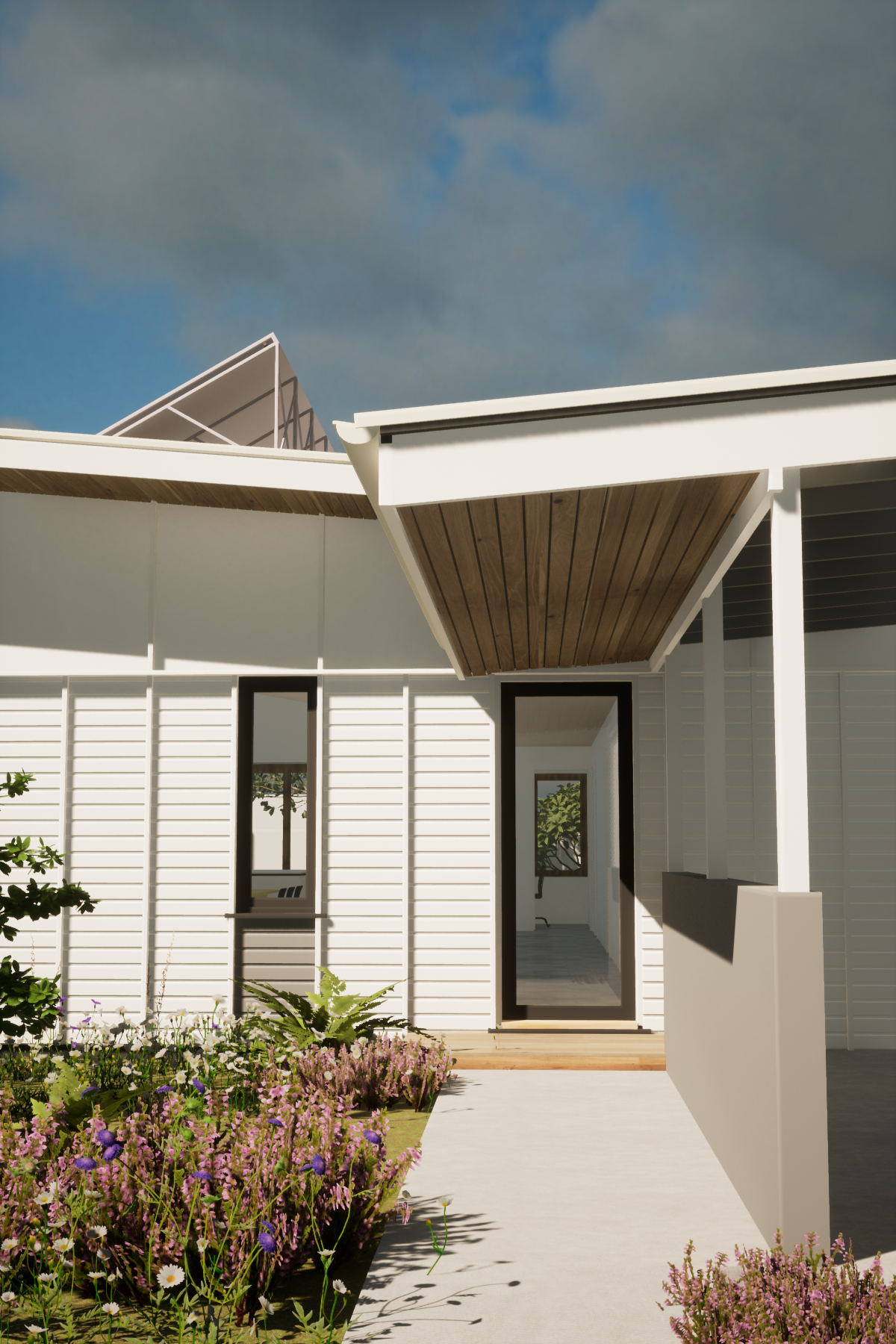Swift Parrot House
Swift Parrot House
Design Features
The Swift Parrot House packs a lot into a small space. Clever joinery solutions turn the hallway into a usable space, featuring the mud-room, storage, eurostyle laundry, MHRV cupboard and ending in a study. The study is able to be closed off for noise control, or opened to give the entry to the house an open and bright feel. Kitchen, living and dining spans the northern façade, taking advantage of the passive solar gains from the high-performing and adequately shaded windows. 2 bedrooms and a master suite line the south of the building. A dropped ceiling in these areas allows for an MHRV to run service lines to these spaces.
The east/west urban block is quite a common occurrence, so to demonstrate that a passive solar solution is still achievable on a 15m wide allotment is an interesting challenge. Thankfully our building can hug the south boundary, creating sufficient offset from the building to the north, gaining excellent solar gains and strong indoor/outdoor connection. The skillion roof is optimised to ensure protection to the north facing glazing during summer months. Our orientational glazing strategy minimises west facing glazing and maximises north facing glazing, which creates great connectivity to our SPOS, whilst avoiding oversizing the glazing to opaque surface area ratio.

