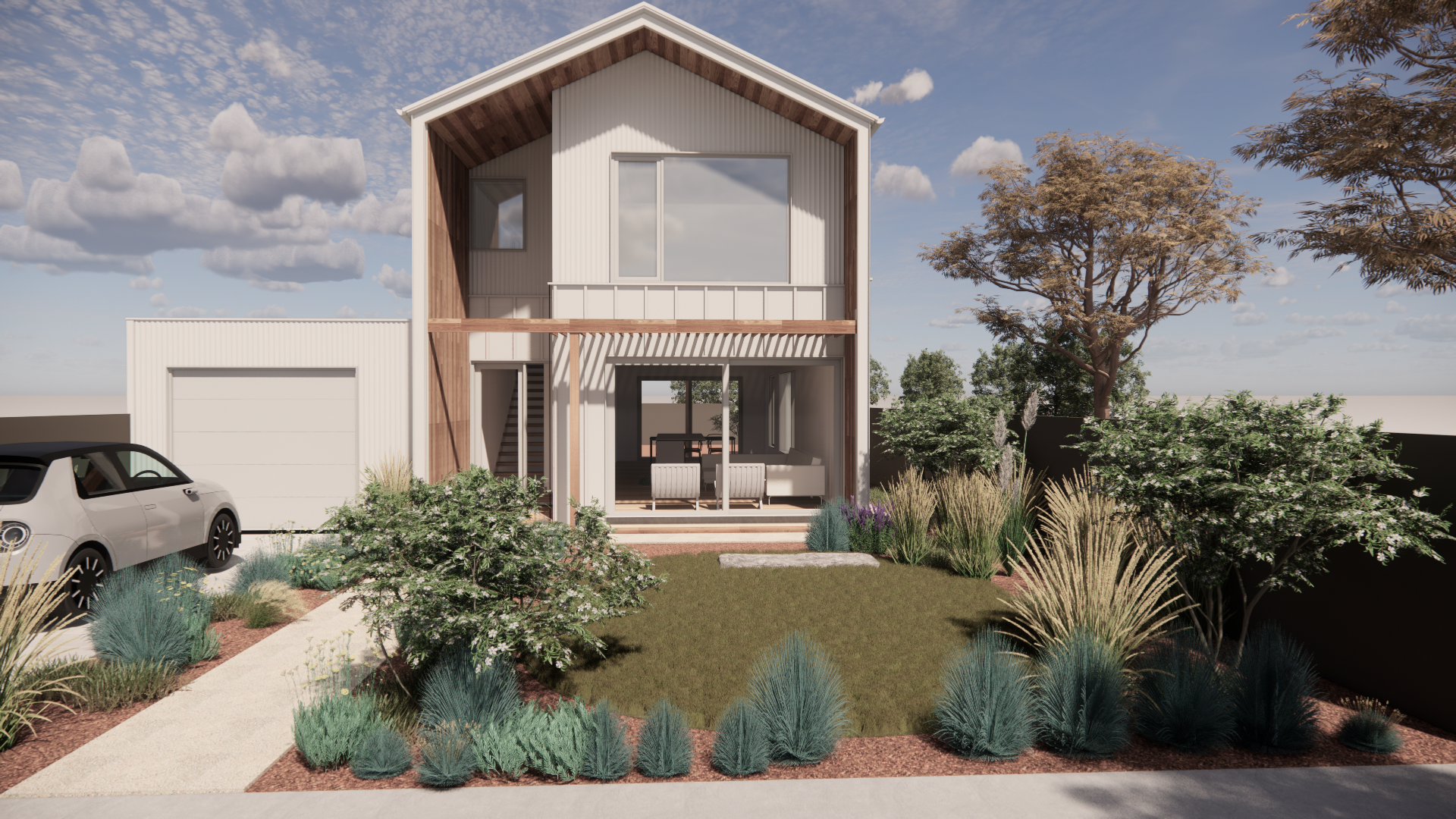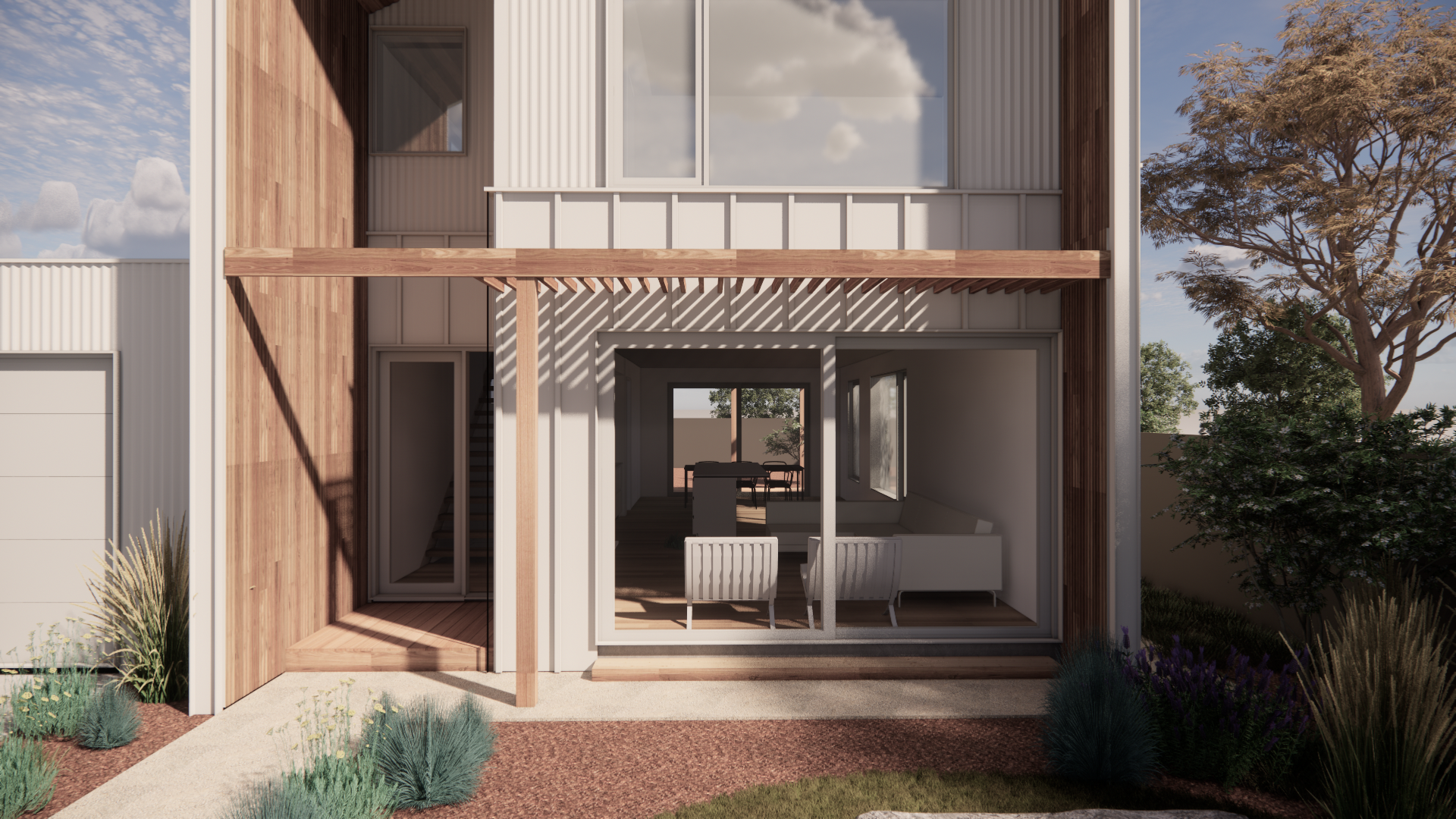Finch House
Designed for a north-facing frontage, the Finch is a compact 170m² home that makes clever use of space to offer exceptional flexibility within the AlterecO2 range.
The layout includes an open-plan kitchen and living area, along with a bedroom and bathroom on the ground floor. Upstairs, the main sleeping wing features three bedrooms, a second bathroom, and a study nook.
Originally optimised for a challenging north-facing site, the design can be adapted to suit other orientations. The two levels can also be flipped to create a reverse-living arrangement if desired.
Get a floor plan and high‑level construction cost estimate for the Altereco2 home you love. Explore the thinking behind the design and understand what building it could look like for you — before you commit.
Deliverables
Floor plan
Baseline cost estimate, with details on assumptions, inclusions and exclusions
What’s in a name?
Experience the quality of a design led high performance home at a genuinely achievable price. Each design includes detailed plans, specifications, and performance data—giving you the confidence to assess your site and start the tender process with builders. You’ll benefit from Altereco’s design expertise and sustainability ethos, presented in a streamlined format that makes great design accessible.
The Finch House is named for the Gouldian Finch, a small, colourful bird found across northern Australia. They are highly mobile, feeding from select species of seeds which seed at different time of the year. They are threatened by an increase in hot wildfires, which reduces their food availability and habitat of tree hollows.
For clients seeking the depth and care of a full design journey, this pathway offers a collaborative experience from concept to build readiness. Beginning with a pre‑designed Altereco home, we customise the details, finishes, and documentation to suit your site, lifestyle, and performance goals. It’s an accessible way to create considered, enduring architecture that truly feels your own.



