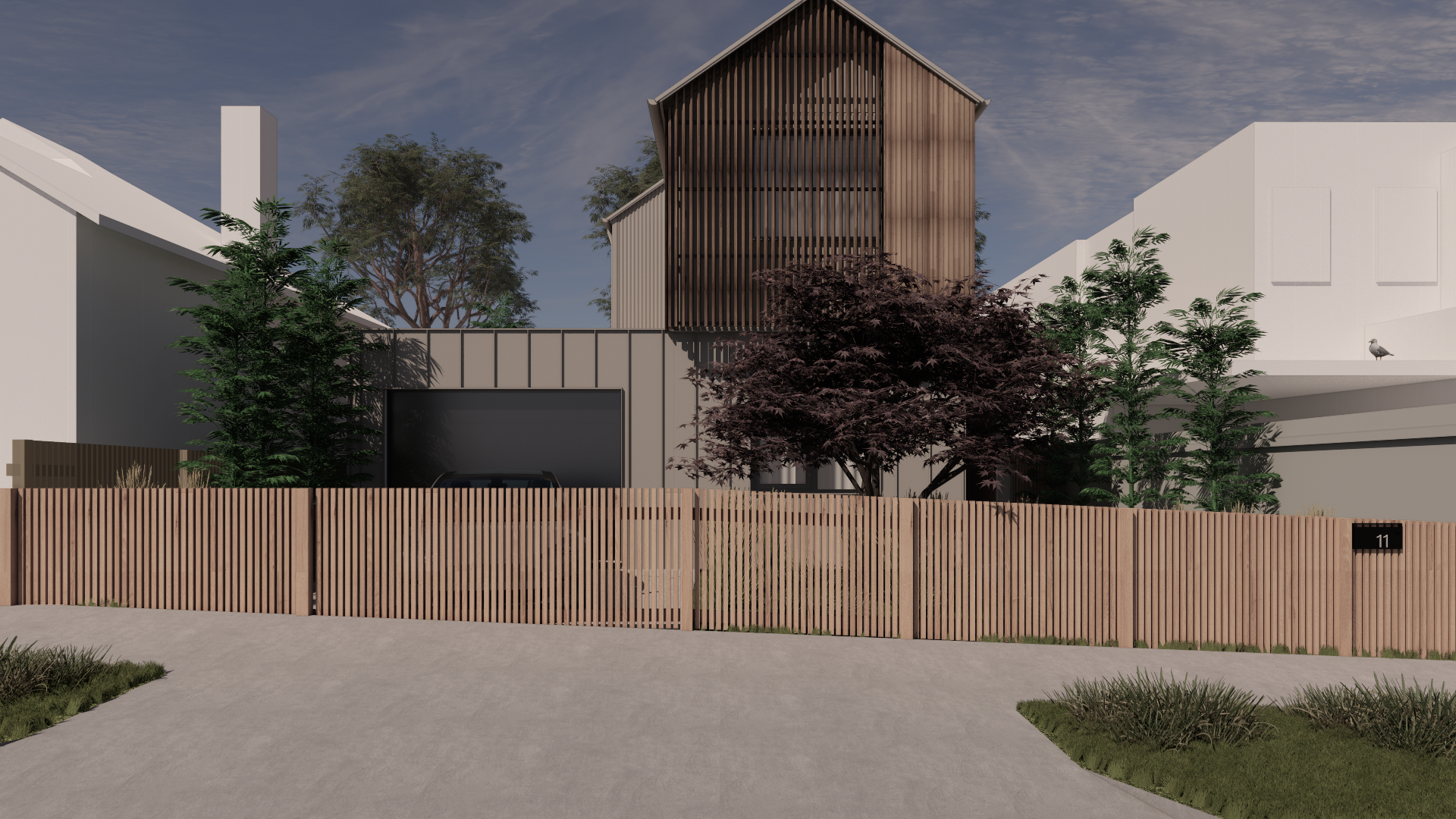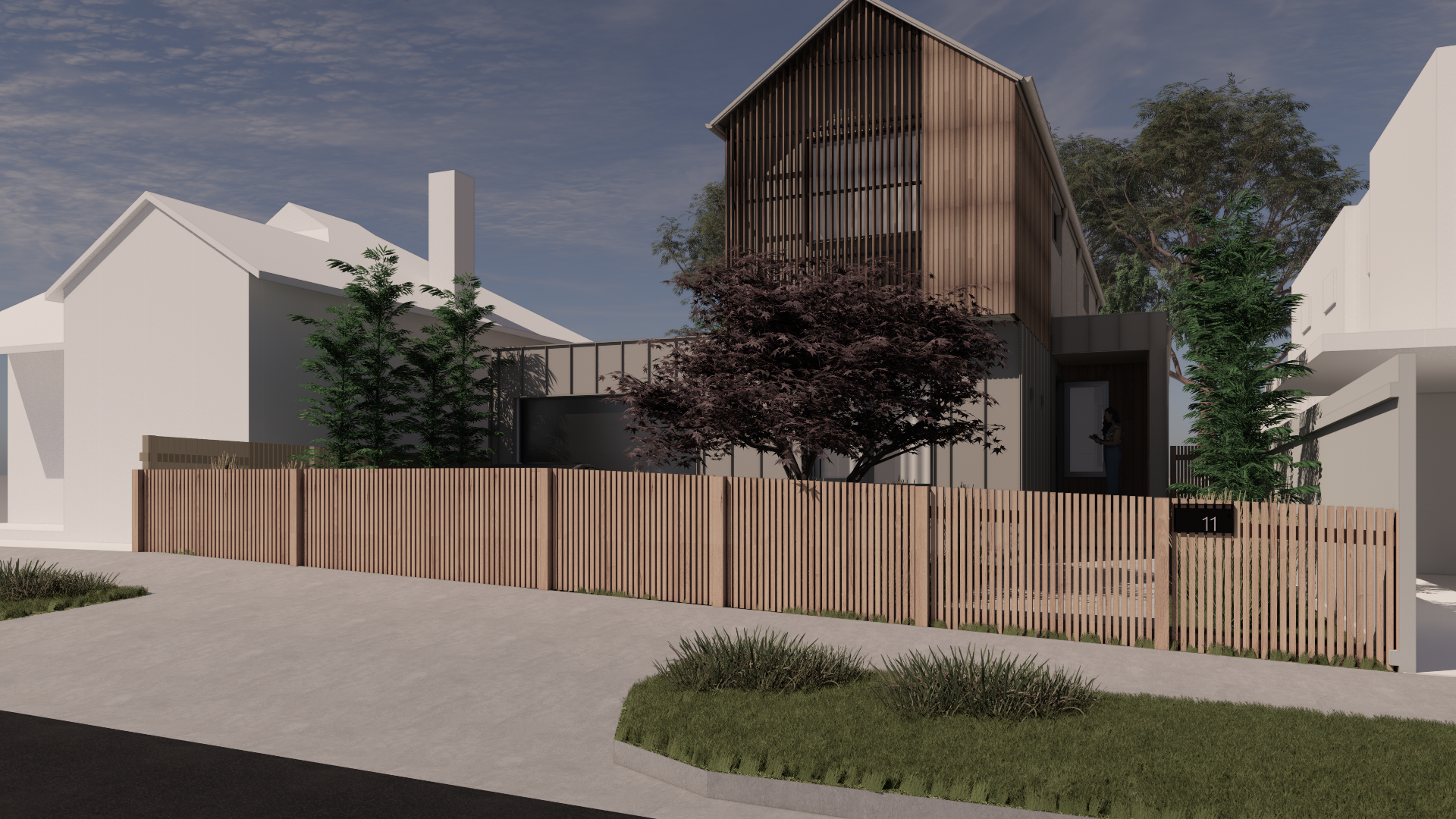Frog House
At 178m², the Frog is a well-zoned and efficient family home designed for flexibility and comfort.
The layout includes four bedrooms, two bathrooms, a powder room, and a study nook. The zoning strategy places the master suite on the ground floor with a universal access ensuite, while the remaining bedrooms are upstairs alongside a flexible space for play or retreat — allowing for clear separation between quiet and active zones.
Optimised for sites with north to the rear or side, the design allows for adaptability. As with the Finch, the covered deck and garage/carport are considered ancillary and can be positioned to suit site-specific access, views, and solar orientation.
Get a floor plan and high‑level construction cost estimate for the Altereco2 home you love. Explore the thinking behind the design and understand what building it could look like for you — before you commit.
Deliverables
Floor plan
Baseline cost estimate, with details on assumptions, inclusions and exclusions
What’s in a name?
Experience the quality of an architecturally designed home at a genuinely achievable price. Each design includes detailed plans, specifications, and performance data—giving you the confidence to assess your site and start the tender process with builders. You’ll benefit from Altereco’s design expertise and sustainability ethos, presented in a streamlined format that makes great design accessible.
Deliverables
Dimensioned floorplan
Baseline cost estimate, with details on assumptions, inclusions and exclusions
Trade category break down, full specification lists including external materials, building fabric, interior fixtures, fittings & finishes, building systems
Choose your O2 interior colour scheme
Choose your O2 exterior colour scheme
Tender-ready drawing set. Further site adaptation, local council approval, and building approval to be completed by others
Architectural Inclusions
Scaled & Dimensioned floor plans
Roof plan
Elevations
External Window & Door Schedule
Sections
Section Details (Walls, windows, eaves, roof)
Building Assemblies (for high-performance & passive house)
HVAC layout (heating, ventilation and cooling design)
Interior Inclusions
Reflected Ceiling Plans
Electrical & Lighting Plans
Interiors General Arrangement Plans (dimensioned and referenced to schedules)
Interiors Elevation (kitchen, bathrooms, laundry, robes, linen)
The Frog House is named for the Corroboree Frog, one of Australia’s iconic animals. The frog hails from the sub-alpine regions of Snowy Mountains and is vibrantly patterned in yellow and black. The introduction of disease has ravaged the population and they are directly threatened by climate change. Populations are being bred in captivity by several zoos across Australia to combat the dwindling wild numbers.
For clients seeking the depth and care of a full design journey, this pathway offers a collaborative experience from concept to build readiness. Beginning with a pre‑designed Altereco home, we customise the details, finishes, and documentation to suit your site, lifestyle, and performance goals. It’s an accessible way to create considered, enduring architecture that truly feels your own.
Deliverables
Dimensioned floorplan
Design Workshops for customisations
Updated full specification list to tailored upgrades and customisation
Customise your Interior colour scheme from our AlterecO2 range
Construction ready set of drawings.
Council approval drawings if required (quoted separately)
Architectural Inclusions
Scaled & Dimensioned floor plans
Roof plan
Elevations
External Window & Door Schedule
Sections
Section Details (Walls, windows, eaves, roof)
Building Assemblies (for high-performance & passive house)
HVAC layout (heating, ventilation and cooling design)
Interior Inclusions
Reflected Ceiling Plans
Electrical & Lighting Plans
Interiors General Arrangement Plans (dimensioned and referenced to schedules)
Interiors Elevation (kitchen, bathrooms, laundry, robes, linen)
Joinery & Stair detailing & dimensions
Internal door details



