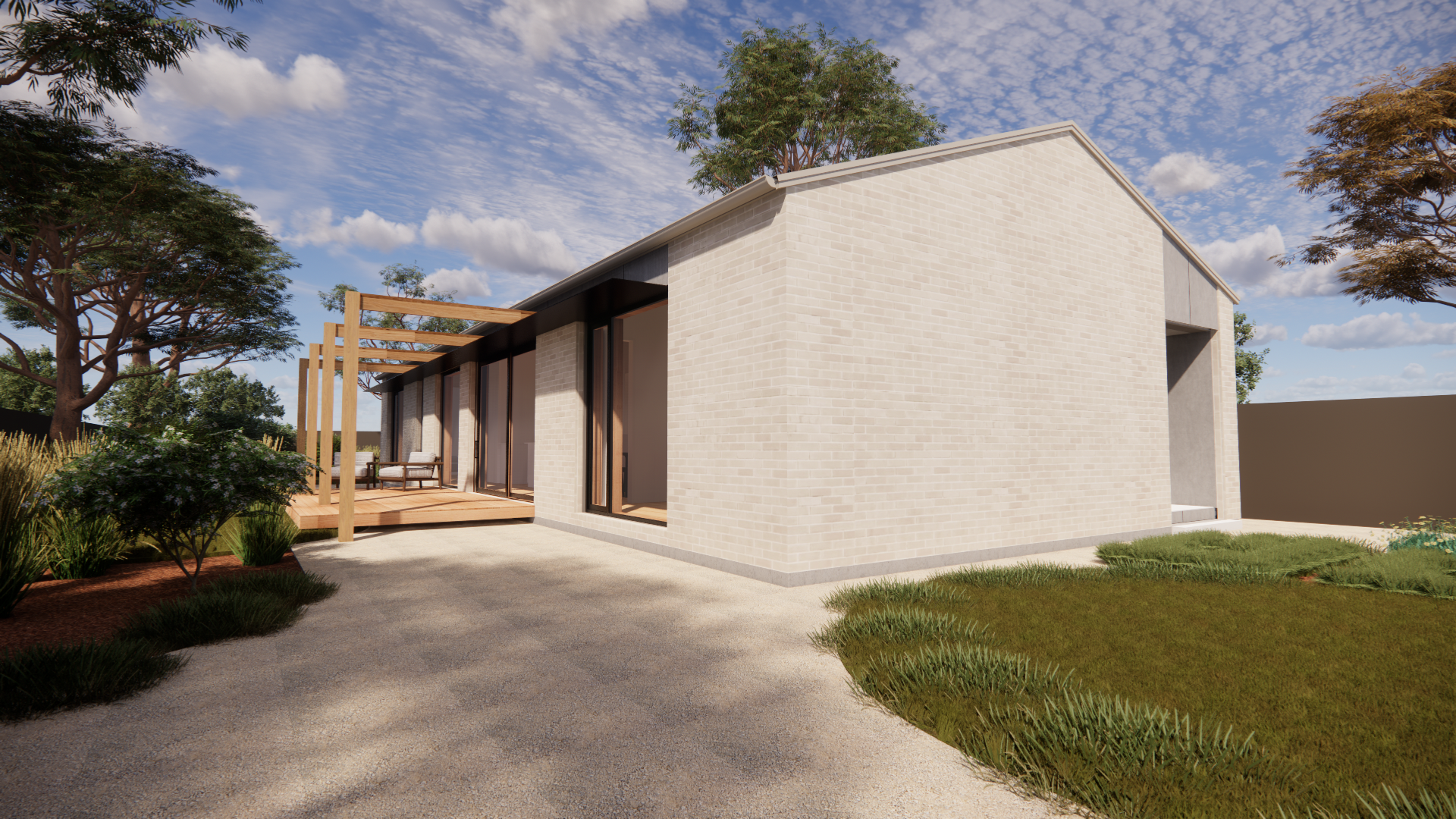Greater Glider
The Greater Glider House is a single-storey, 140m² pavilion-style home- one of the simplest AlterecO2 designs to build, making it a cost-effective pathway to owning a high-performance three-bedroom, two-bathroom home.
Designed specifically for sites where north orientation falls to one side, the home uses its compact footprint efficiently, making it equally suited to an inner-urban block or a rural setting.
Durable masonry cladding gives the exterior strength and resilience, particularly in bushfire-prone areas. Along the north façade, where the majority of glazing is positioned, an aluminium shroud provides controlled summer shading while capturing winter sun.
Inside, raked ceilings create a sense of height and volume, delivering light-filled and comfortable living spaces.
Get a floor plan and high‑level construction cost estimate for the Altereco2 home you love. Explore the thinking behind the design and understand what building it could look like for you — before you commit.
Deliverables
Floor plan
Baseline cost estimate, with details on assumptions, inclusions and exclusions
Experience the quality of an architecturally designed home at a genuinely achievable price. Each design includes detailed plans, specifications, and performance data—giving you the confidence to assess your site and start the tender process with builders. You’ll benefit from Altereco’s design expertise and sustainability ethos, presented in a streamlined format that makes great design accessible.
Deliverables
Dimensioned floorplan
Baseline cost estimate, with details on assumptions, inclusions and exclusions
Trade category break down, full specification lists including external materials, building fabric, interior fixtures, fittings & finishes, building systems
Choose your O2 interior colour scheme
Choose your O2 exterior colour scheme
Tender-ready drawing set. Further site adaptation, local council approval, and building approval to be completed by others
Architectural Inclusions
Scaled & Dimensioned floor plans
Roof plan
Elevations
External Window & Door Schedule
Sections
Section Details (Walls, windows, eaves, roof)
Building Assemblies (for high-performance & passive house)
HVAC layout (heating, ventilation and cooling design)
Interior Inclusions
Reflected Ceiling Plans
Electrical & Lighting Plans
Interiors General Arrangement Plans (dimensioned and referenced to schedules)
Interiors Elevation (kitchen, bathrooms, laundry, robes, linen)
What’s in a name?
The house is named for the endangered Greater Glider, Australia’s largest gliding mammal.
Only recently added to the Australian endangered species list in 2022, the Greater Glider has lost 80% of its natural habitat in just 20 years. Old growth forests are essential to its
survival, which continue to be destroyed by bushfires and land clearing.
For clients seeking the depth and care of a full design journey, this pathway offers a collaborative experience from concept to build readiness. Beginning with a pre‑designed Altereco home, we customise the details, finishes, and documentation to suit your site, lifestyle, and performance goals. It’s an accessible way to create considered, enduring architecture that truly feels your own.
Deliverables
Dimensioned floorplan
Design Workshops for customisations
Updated full specification list to tailored upgrades and customisation
Customise your Interior colour scheme from our AlterecO2 range
Construction ready set of drawings.
Council approval drawings if required (quoted separately)
Architectural Inclusions
Scaled & Dimensioned floor plans
Roof plan
Elevations
External Window & Door Schedule
Sections
Section Details (Walls, windows, eaves, roof)
Building Assemblies (for high-performance & passive house)
HVAC layout (heating, ventilation and cooling design)
Interior Inclusions
Reflected Ceiling Plans
Electrical & Lighting Plans
Interiors General Arrangement Plans (dimensioned and referenced to schedules)
Interiors Elevation (kitchen, bathrooms, laundry, robes, linen)
Joinery & Stair detailing & dimensions
Internal door details



