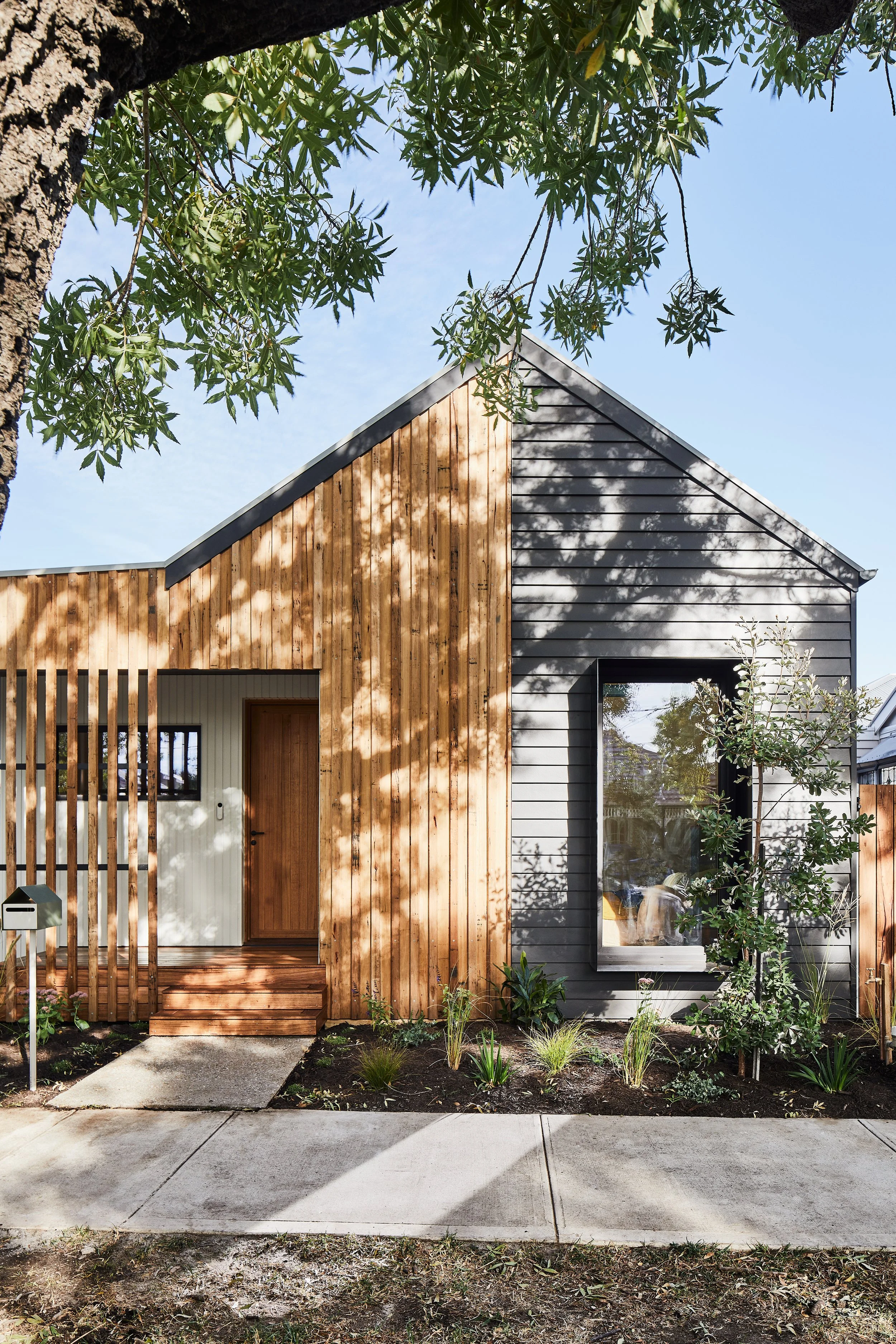Possum House
The Possum is a single-storey, 170m² family home designed to suit a wide range of urban and suburban settings.
Originally developed for compact inner-urban sites, its 10-metre-wide footprint maximises narrow blocks while still offering generous living spaces. The flexible layout includes 3–4 bedrooms, two bathrooms, a powder room, and a study nook. The fourth room can function as either a bedroom or a second living area, with the option to open directly onto the backyard to enhance indoor–outdoor connection.
A staggered floorplan supports adaptable orientation — whether north is to the rear or side — making it easier to optimise for performance and comfort. The modest front verandah and simple gable form allow it to sit comfortably within both established streetscapes and new developments. A carport or enclosed garage can also be added to suit site needs.
Get a floor plan and high‑level construction cost estimate for the Altereco2 home you love. Explore the thinking behind the design and understand what building it could look like for you — before you commit.
Deliverables
Floor plan
Baseline cost estimate, with details on assumptions, inclusions and exclusions
Experience the quality of a design led high performance home at a genuinely achievable price. Each design includes detailed plans, specifications, and performance data—giving you the confidence to assess your site and start the tender process with builders. You’ll benefit from Altereco’s design expertise and sustainability ethos, presented in a streamlined format that makes great design accessible.
What’s in a name?
The Possum House is named for the Leadbeater Possum, the faunal emblem of Victoria.
The possum lives primarily in the ash forests and sub-alpine woodlands of Victoria’s central highlands and is threatened by loss of habitat from logging. There are active recovery efforts to establish locations of the remaining possum colonies and provide them with logging exclusion zones.
We celebrate and acknowledge our connection to the land—each of our homes is named after an endangered Australian animal, highlighting the impact of development on native habitats. As part of this commitment, we donate a percentage of our profits to Bush Heritage Australia to help protect and restore biodiversity.
For clients seeking the depth and care of a full design journey, this pathway offers a collaborative experience from concept to build readiness. Beginning with a pre‑designed Altereco home, we customise the details, finishes, and documentation to suit your site, lifestyle, and performance goals. It’s an accessible way to create considered, enduring architecture that truly feels your own.



