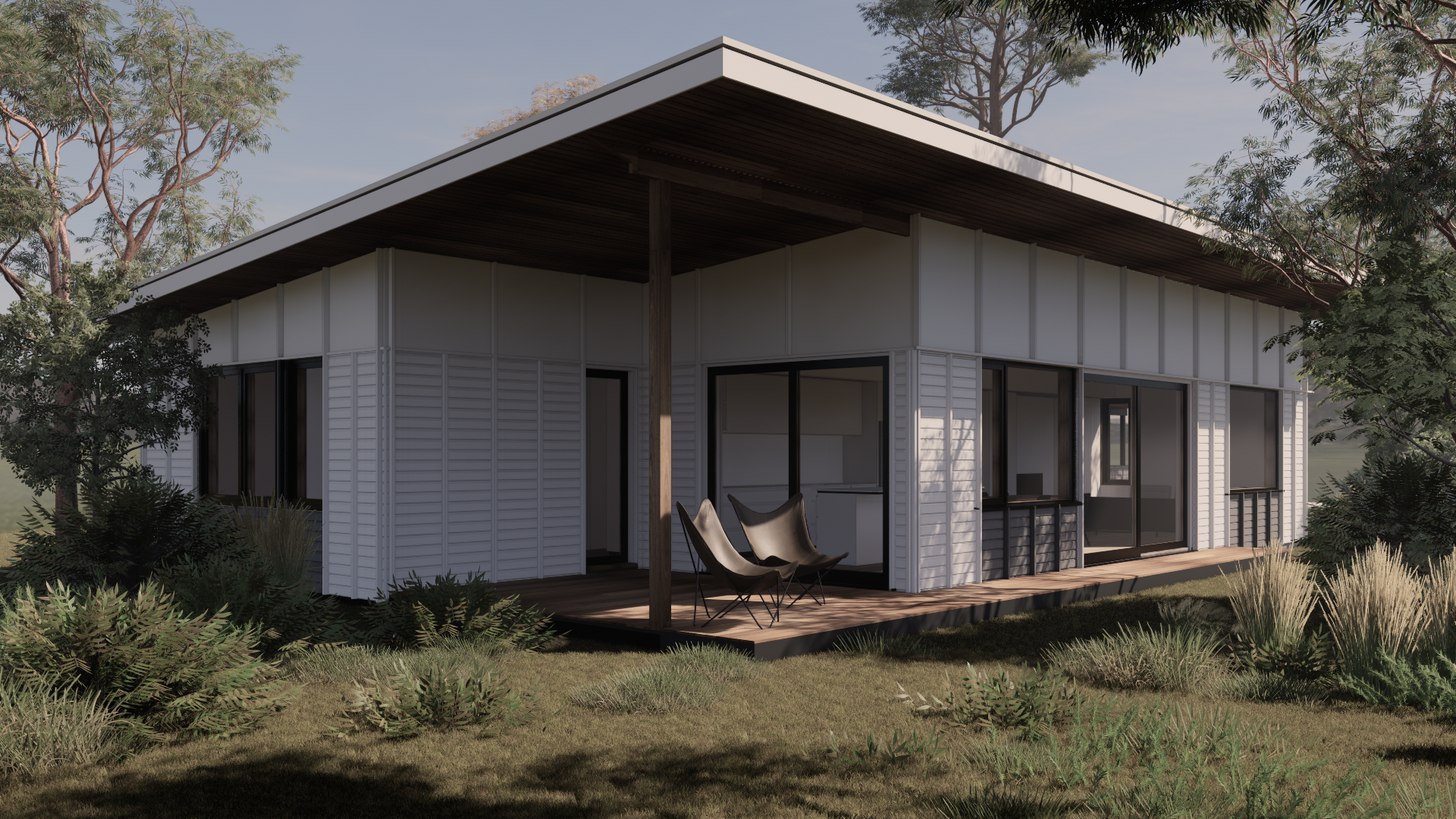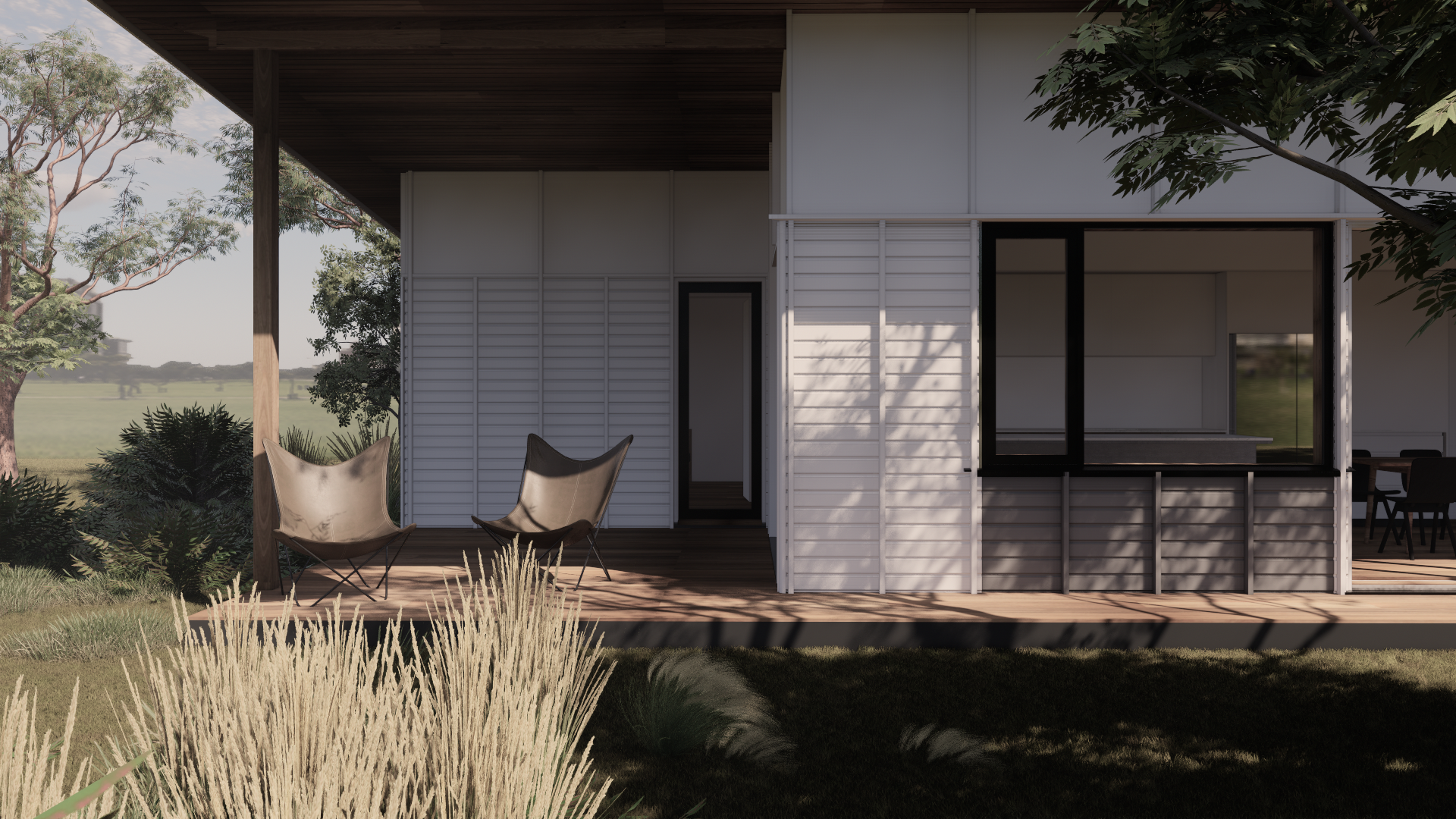Swift Parrot House
The Swift Parrot house is designed as a single-storey 135m2 family home.
Initially designed for a the common east-west urban block, the house is only 9.5m wide and can hug the the boundary to the south, opening up the northern façade as a comfortable outdoor zone. The opposing skillion roofs create a form which echoes the swift parrot in flight, opening up our façade to the northern sun.
The floorplan includes 3 bedrooms, 2 bathrooms with a powder room and study. Clever joinery solutions turn the hallway into a functional space, featuring the mud-room, storage, euro- style laundry, MHRV cupboard and ending in a study. Kitchen, living and dining spans the northern façade, taking advantage of the passive solar gains from the high-performing and adequately shaded windows. 2 bedrooms and a master suite line the south of the building.
Get a floor plan and high‑level construction cost estimate for the Altereco2 home you love. Explore the thinking behind the design and understand what building it could look like for you — before you commit.
Deliverables
Floor plan
Baseline cost estimate, with details on assumptions, inclusions and exclusions
What’s in a name?
Experience the quality of a design led high performance home at a genuinely achievable price. Each design includes detailed plans, specifications, and performance data—giving you the confidence to assess your site and start the tender process with builders. You’ll benefit from Altereco’s design expertise and sustainability ethos, presented in a streamlined format that makes great design accessible.
The house is named for the endangered Swift Parrot, who makes the migratory trip from Tassie to the mainland every year, taking advantage of the flowering gums in Victorian and NSW before heading back home for breeding season. It’s the fastest parrot in the world, but is threatened by habitat loss due to forestry harvesting and urban/agricultural clearing.
For clients seeking the depth and care of a full design journey, this pathway offers a collaborative experience from concept to build readiness. Beginning with a pre‑designed Altereco home, we customise the details, finishes, and documentation to suit your site, lifestyle, and performance goals. It’s an accessible way to create considered, enduring architecture that truly feels your own.



