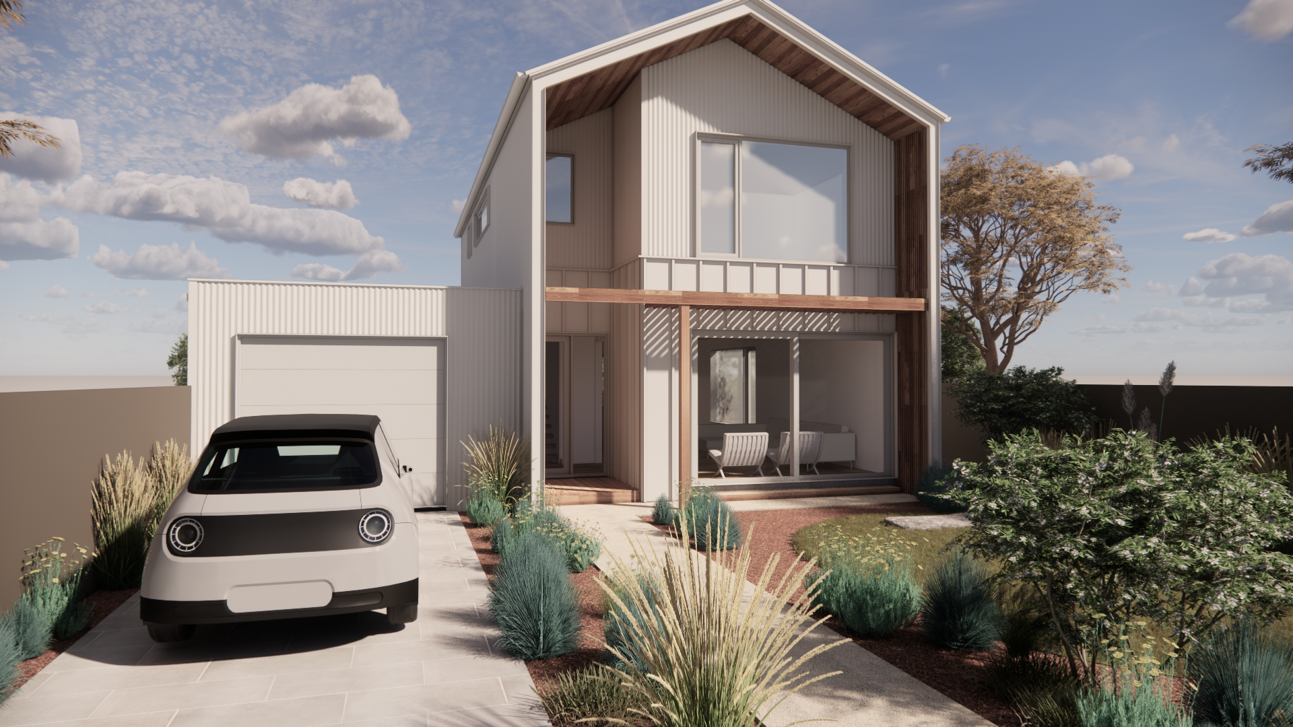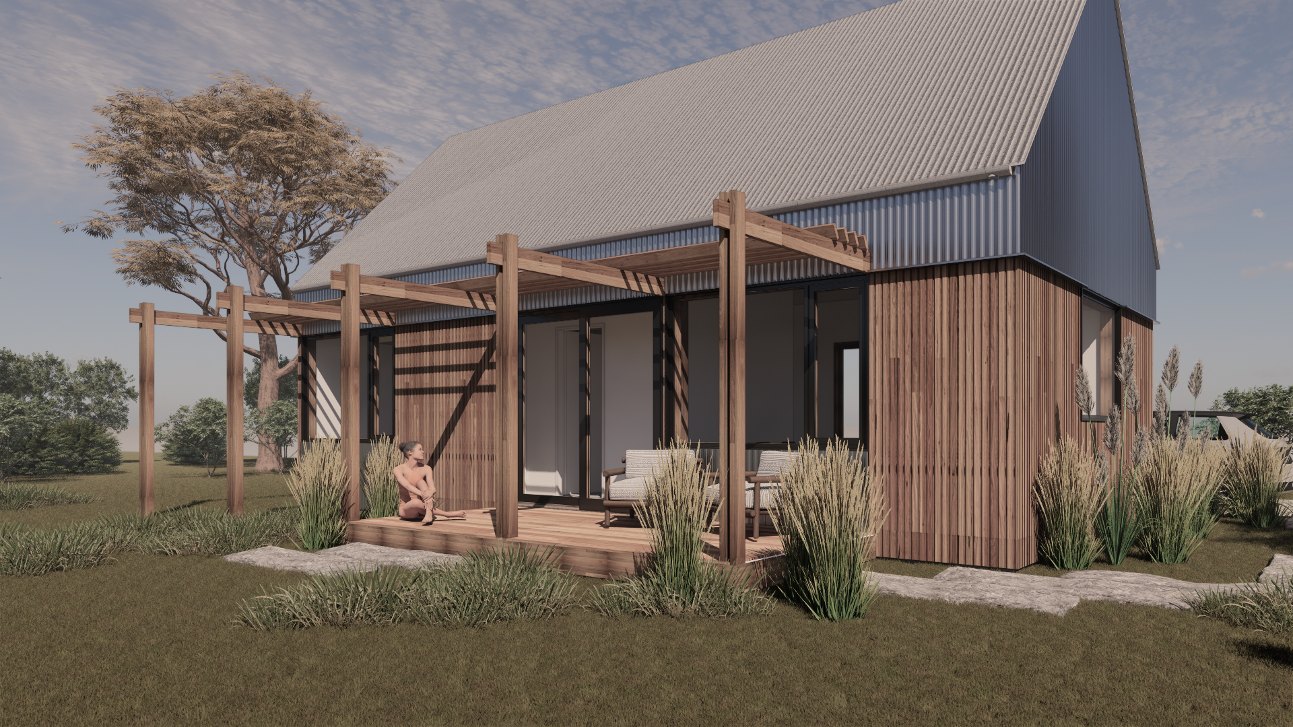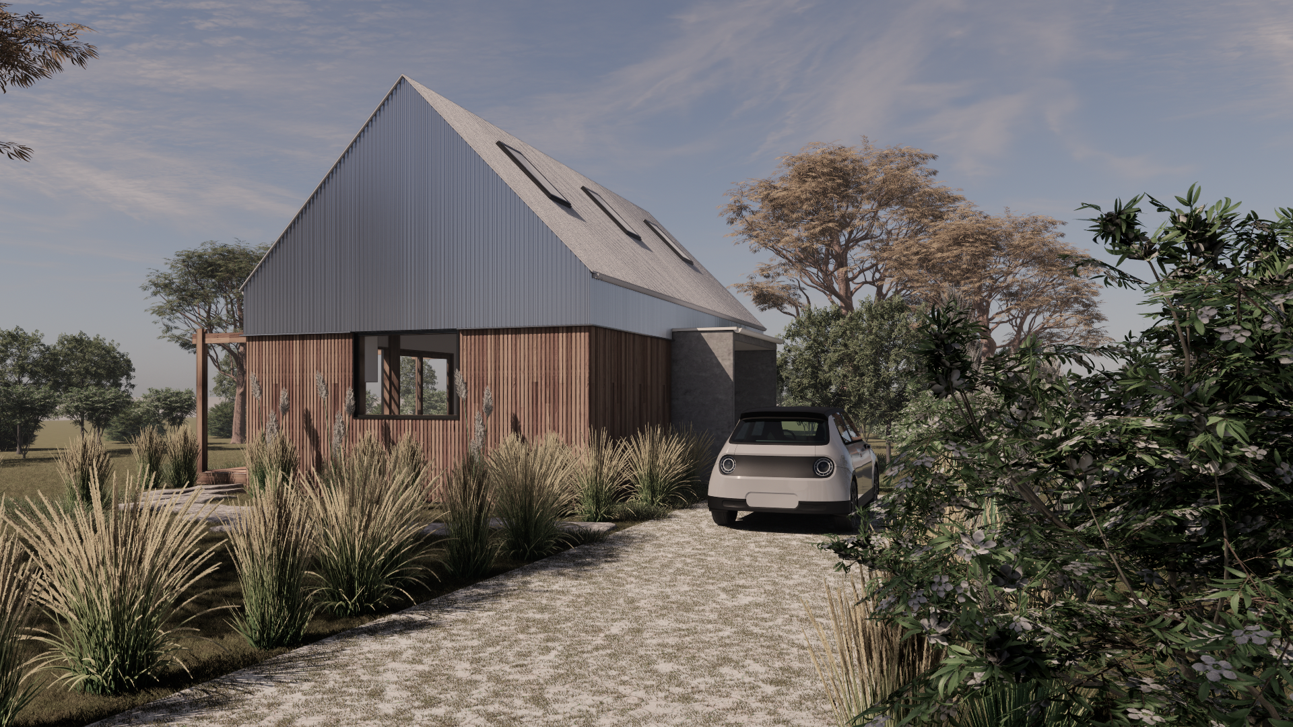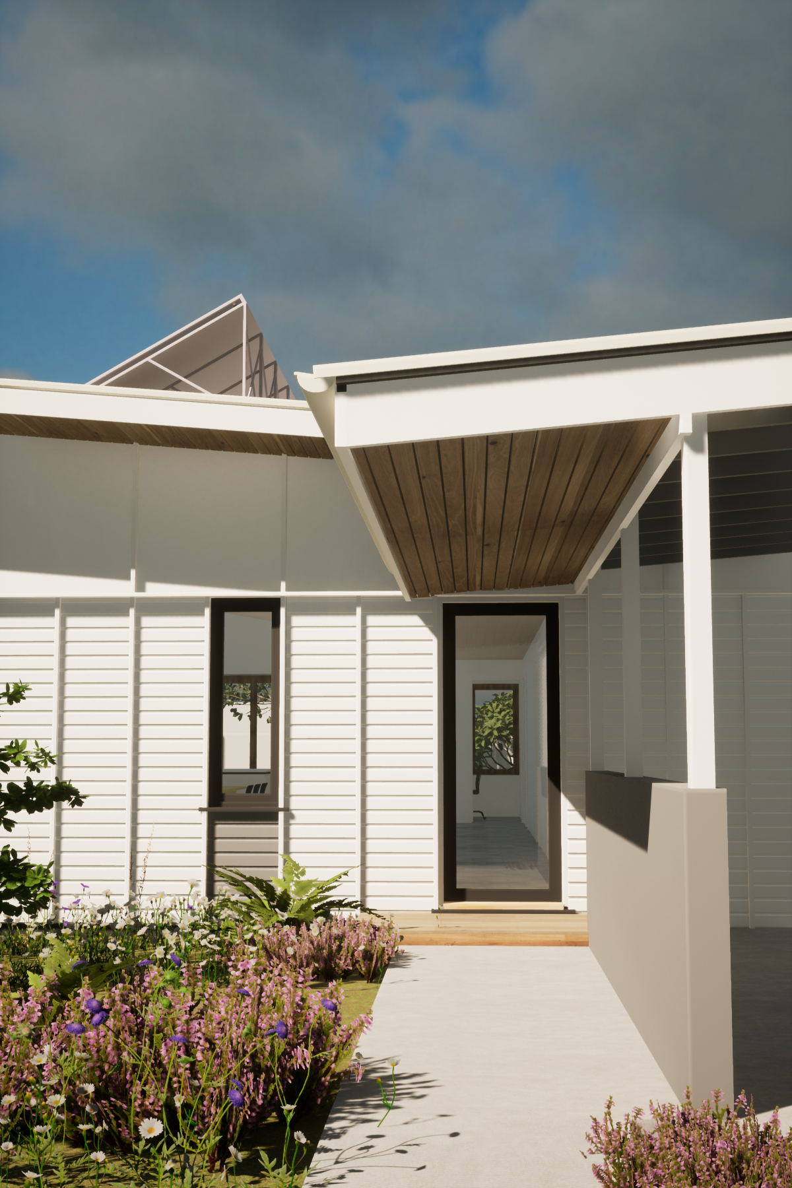Greater Glider House
Greater Glider House
Design Features
The Greater Glider House is a single-storey, 140m² pavilion-style home—one of the simplest AlterecO2 designs to build, making it one of the most cost-effective pathways to owning a high-performance three-bedroom, two-bathroom home.
Designed specifically for sites where north orientation falls to one side, the home uses its compact footprint efficiently, making it equally suited to an inner-urban block or a rural setting.
Durable masonry cladding gives the exterior strength and resilience, particularly in bushfire-prone areas. Along the north façade, where the majority of glazing is positioned, an aluminium shroud provides controlled summer shading while capturing winter sun.
Inside, raked ceilings create a sense of height and volume, delivering light-filled and comfortable living spaces.
Finch House
Finch House
Design Features
Designed for a north-facing frontage, the Finch is a compact 170m2 home that makes clever use of space to offer exceptional flexibility within the AlterecO2 range.
The layout includes an open-plan kitchen and living area, along with a bedroom and bathroom on the ground floor. Upstairs, the main sleeping wing features three bedrooms, a second bathroom, and a study nook. Originally optimised for a challenging north-facing site, the design can be adapted to suit other orientations. The two levels can also be flipped to create a reverse-living arrangement if desired.
Bilby House
Bilby House
This architectural style reinterprets the classic barn silhouette — steep rooflines and simple, geometric forms — through a contemporary lens. The result is a refined blend of rural character and modern simplicity. Striking 45-degree gable rooflines create a dramatic sense of volume over the main living zone and provide the opportunity to incorporate a compliant habitable attic.
Design Features
Designed for larger households or multigenerational living, where ease and flexibility are key.
Size: 160m2
Rooms: 3 bed, 2 bath + laundry + study nook
Highlights:
Full-function layout: Ensuite master, family bathroom and separate laundry create autonomy for busy households.
Everyday ease: Ample storage, well-defined service zones, and a workspace for focused tasks.
All-in-one design: The largest in the range—offering the amenity of a suburban home within a streamlined, efficient envelope
Bilby Cabin
Bilby Cabin
This architectural style reinterprets the classic barn silhouette — steep rooflines and simple, geometric forms — through a contemporary lens. The result is a refined blend of rural character and modern simplicity. Striking 45-degree gable rooflines create a dramatic sense of volume over the main living zone and provide the opportunity to incorporate a compliant habitable attic.
Design Features
Perfect for singles, couples, or downsizers after a low-maintenance weekender or compact home.
Size: 92m2
1 bed, 1 bath + mezzanine
Highlights:
Generous volume: Open-plan living with a vaulted ceiling and mezzanine—ideal for guests, a studio, or flexible storage.
Smart footprint: Every square metre is intentional, with layouts that maximise light, airflow, and usability.
Low effort living: Compact scale keeps maintenance and costs in check.
Bilby Cottage
Bilby Cottage
This architectural style reinterprets the classic barn silhouette — steep rooflines and simple, geometric forms — through a contemporary lens. The result is a refined blend of rural character and modern simplicity. Striking 45-degree gable rooflines create a dramatic sense of volume over the main living zone and provide the opportunity to incorporate a compliant habitable attic.
Design Features
A great fit for young families or shared households who want comfort without excess.
Size: 125m2
Rooms: 3 bed, 1 bath + study nook
Highlights:
Zoned living: Bedrooms grouped for balance between quiet retreat and social connection.
Adaptable workspace: A tucked-away study nook suits remote work, homework or creative pursuits.
Open core: Light-filled kitchen and living spaces at the heart of the home, with built-in storage throughout.
Quoll Cottage
Quoll Cottage
Design Features
The Quoll Cottage is a compact, efficient design. Designed as a low-cost addition to the AlterecO2 range, the small footprint suits both urban blocks and rural living. The single pavilion home is inspired by the quintessential Australian rural cottage, with wide eaves and a sense of verandah to transition between external and internal living.
Quoll Cottage has two size options; The Small features two bedrooms, one with a study nook, one bathroom, cupboard laundry, within a total floor area of 103m2. The Medium has an additional wing housing a master suite, with an additional bedroom, robe and ensuite, increasing the floor area to 126m2.
While not essential, the external frame is designed as a SIPS system, and exposed timber portal frame lends itself to a plywood or OSB internal wall and/or ceiling linings. The roofline caters for a raked internal ceiling, allowing additional internal volume to breathe air into this compact home. Concrete-free footings allow for a flexibility of site, and while the house has been designed to meet BAL-29, upgrades to meet more stringent bushfire requirements can be catered for.
Frog House
Frog House
Design Features
The Frog house is designed as an efficient and well-zoned family home at 178m2. The plan includes 4 bedrooms, 2 bathrooms with a powder room and study nook. The zoning strategy places the master suite downstairs with a universal access ensuite, and the other bedrooms upstairs with a flexi-space to give occupants zoned spaces of quiet and play.
The house is designed to be best optimised with North to the rear or side. The covered deck and garage/carport spaces are ancillary and can be positioned to best suit each site’s access, views and solar orientation.
The Frog house is designed as a house and garage. Vertical timber hardwood is placed on the lower level and low-maintenance vertical cement boards on the upper level. Windows are triple glazed and can be either all-Australian hardwood, uPVC or an alu-clad timber frame, with a powder coated aluminium outer layer of a colour chosen to match any palette. True to the AlterecO2 ethos, expensive materials are not essential to a sexy and durable facade.
Possum House
Possum House
Design Features
The Possum House is designed as a 3-4 bedroom home. It contains two bathrooms, plus a separate powder room and study. The house is cleverly zoned with bedrooms to the front and living areas to the back. The 4th room offers flexibility, potentially used as either a bedroom or 2nd living zone, with the ability to connect directly with the backyard. The staggered layout offers an opportunity to optimise site orientation, whether north is to the rear or to the side of a property.
Swift Parrot House
Swift Parrot House
Design Features
The Swift Parrot House packs a lot into a small space. Clever joinery solutions turn the hallway into a usable space, featuring the mud-room, storage, eurostyle laundry, MHRV cupboard and ending in a study. The study is able to be closed off for noise control, or opened to give the entry to the house an open and bright feel. Kitchen, living and dining spans the northern façade, taking advantage of the passive solar gains from the high-performing and adequately shaded windows. 2 bedrooms and a master suite line the south of the building. A dropped ceiling in these areas allows for an MHRV to run service lines to these spaces.
The east/west urban block is quite a common occurrence, so to demonstrate that a passive solar solution is still achievable on a 15m wide allotment is an interesting challenge. Thankfully our building can hug the south boundary, creating sufficient offset from the building to the north, gaining excellent solar gains and strong indoor/outdoor connection. The skillion roof is optimised to ensure protection to the north facing glazing during summer months. Our orientational glazing strategy minimises west facing glazing and maximises north facing glazing, which creates great connectivity to our SPOS, whilst avoiding oversizing the glazing to opaque surface area ratio.










