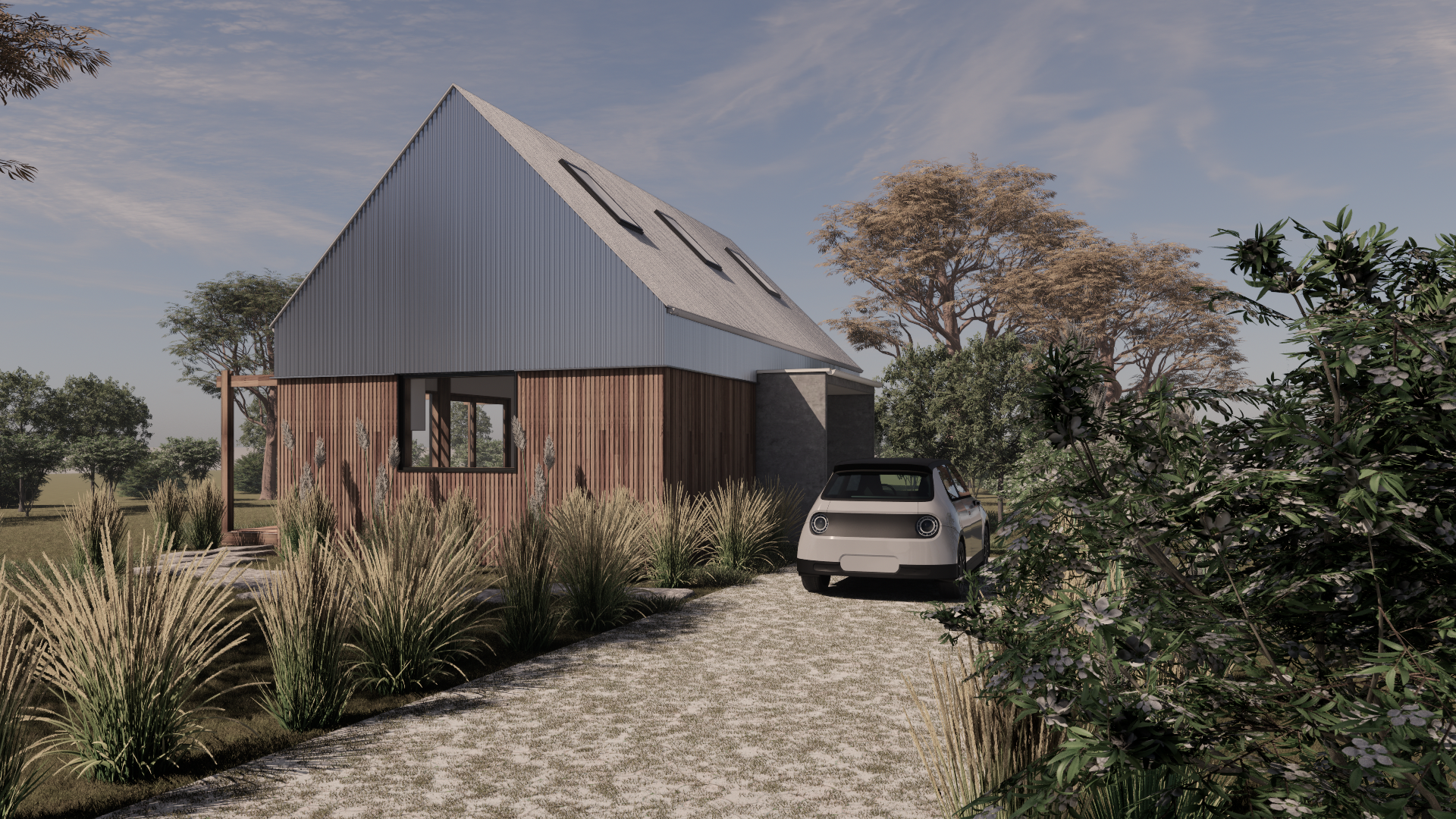Bilby Cabin
Bilby Cabin
This architectural style reinterprets the classic barn silhouette — steep rooflines and simple, geometric forms — through a contemporary lens. The result is a refined blend of rural character and modern simplicity. Striking 45-degree gable rooflines create a dramatic sense of volume over the main living zone and provide the opportunity to incorporate a compliant habitable attic.
Design Features
Perfect for singles, couples, or downsizers after a low-maintenance weekender or compact home.
Size: 92m2
1 bed, 1 bath + mezzanine
Highlights:
Generous volume: Open-plan living with a vaulted ceiling and mezzanine—ideal for guests, a studio, or flexible storage.
Smart footprint: Every square metre is intentional, with layouts that maximise light, airflow, and usability.
Low effort living: Compact scale keeps maintenance and costs in check.

