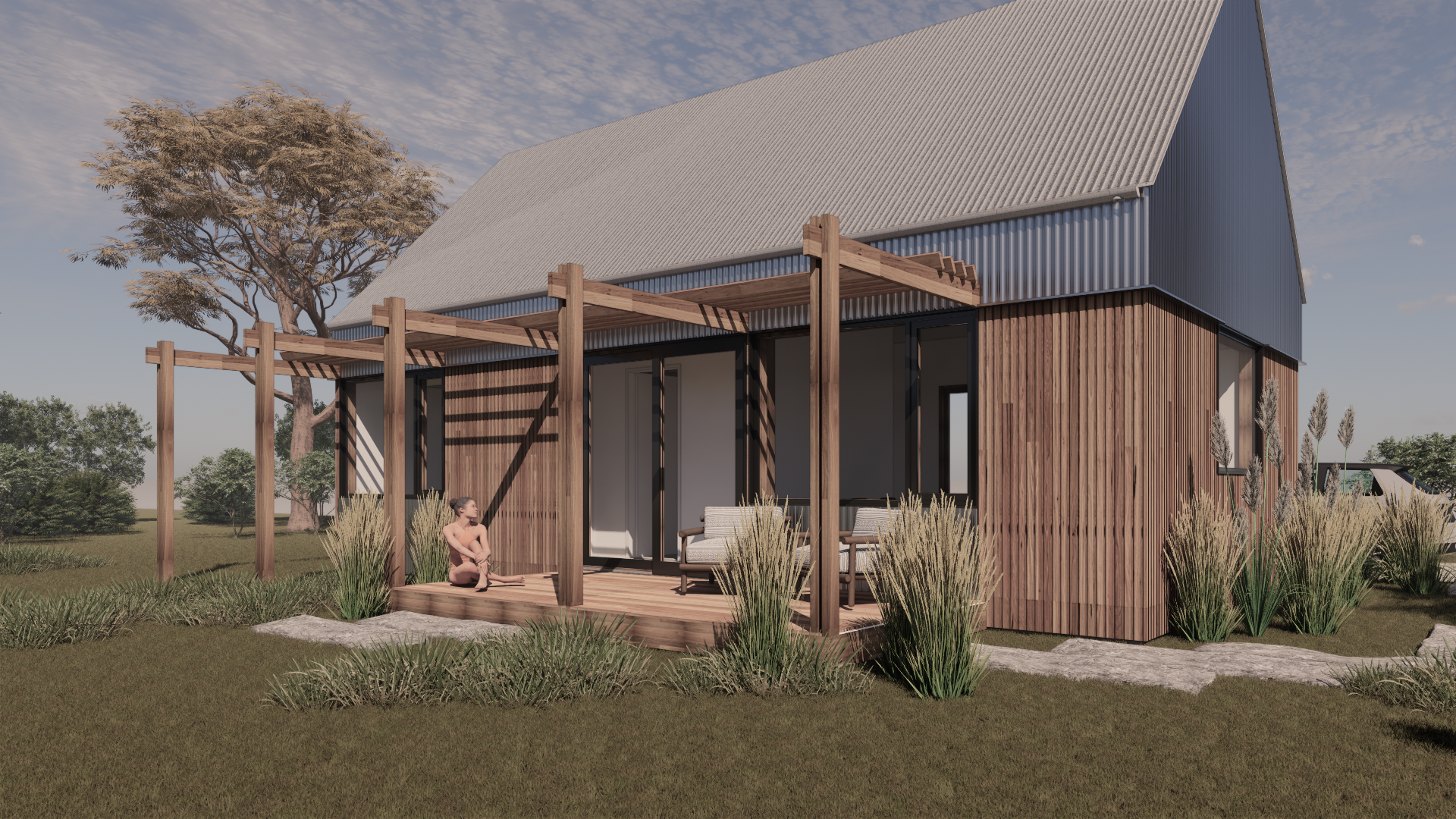Bilby House
Bilby House
This architectural style reinterprets the classic barn silhouette — steep rooflines and simple, geometric forms — through a contemporary lens. The result is a refined blend of rural character and modern simplicity. Striking 45-degree gable rooflines create a dramatic sense of volume over the main living zone and provide the opportunity to incorporate a compliant habitable attic.
Design Features
Designed for larger households or multigenerational living, where ease and flexibility are key.
Size: 160m2
Rooms: 3 bed, 2 bath + laundry + study nook
Highlights:
Full-function layout: Ensuite master, family bathroom and separate laundry create autonomy for busy households.
Everyday ease: Ample storage, well-defined service zones, and a workspace for focused tasks.
All-in-one design: The largest in the range—offering the amenity of a suburban home within a streamlined, efficient envelope

