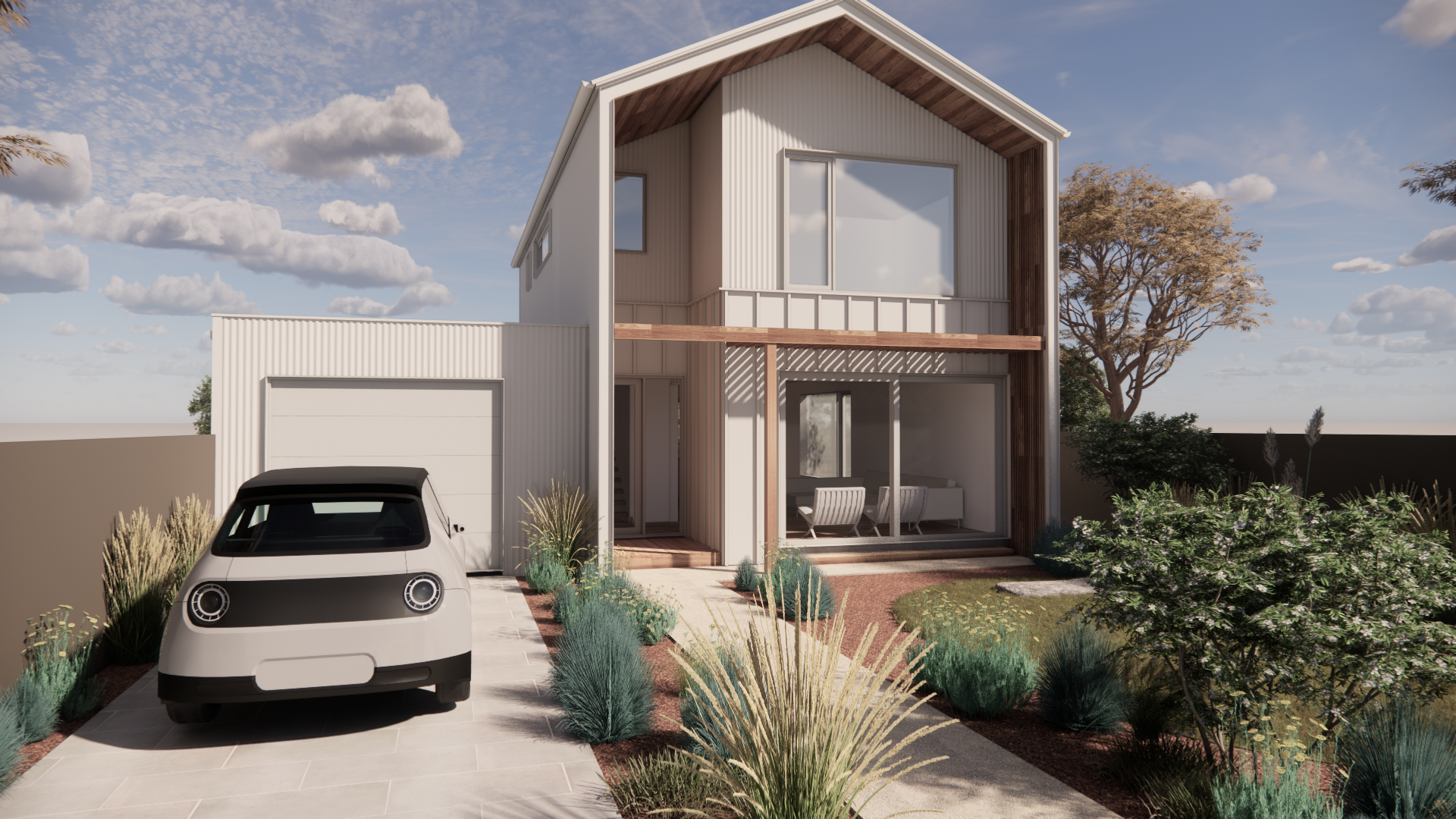Finch House
Finch House
Design Features
Designed for a north-facing frontage, the Finch is a compact 170m2 home that makes clever use of space to offer exceptional flexibility within the AlterecO2 range.
The layout includes an open-plan kitchen and living area, along with a bedroom and bathroom on the ground floor. Upstairs, the main sleeping wing features three bedrooms, a second bathroom, and a study nook. Originally optimised for a challenging north-facing site, the design can be adapted to suit other orientations. The two levels can also be flipped to create a reverse-living arrangement if desired.

